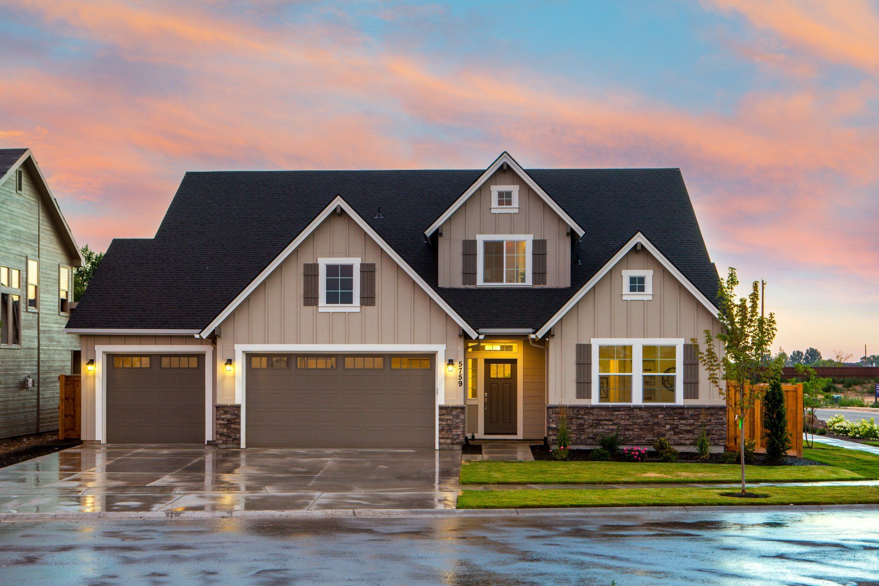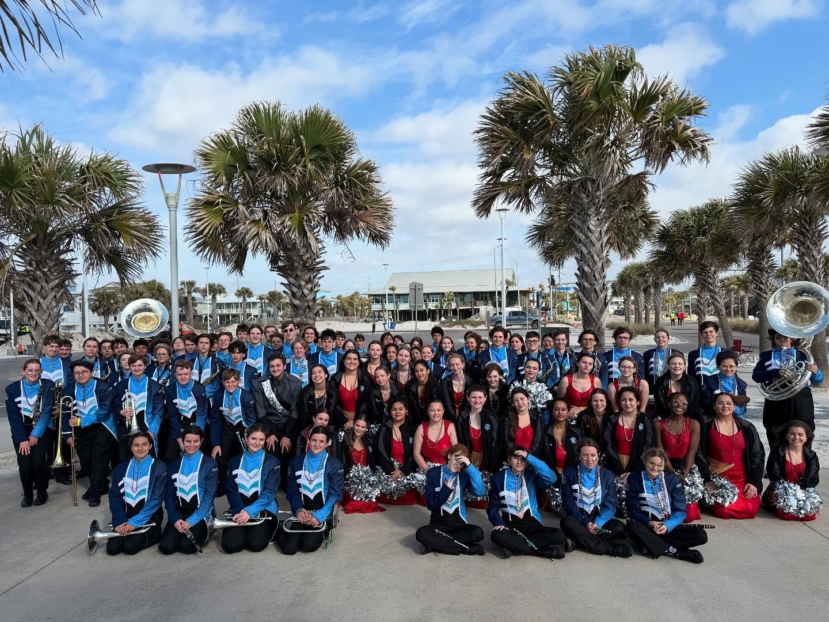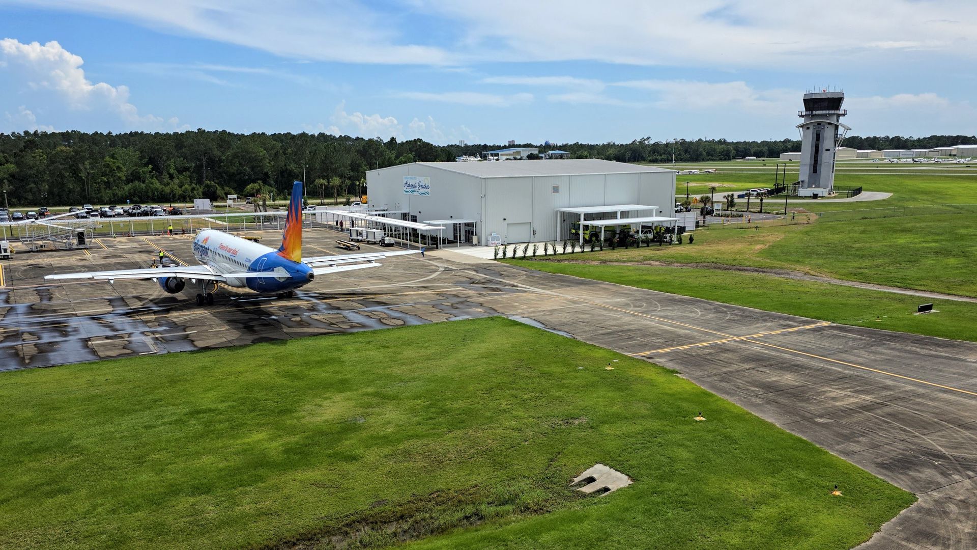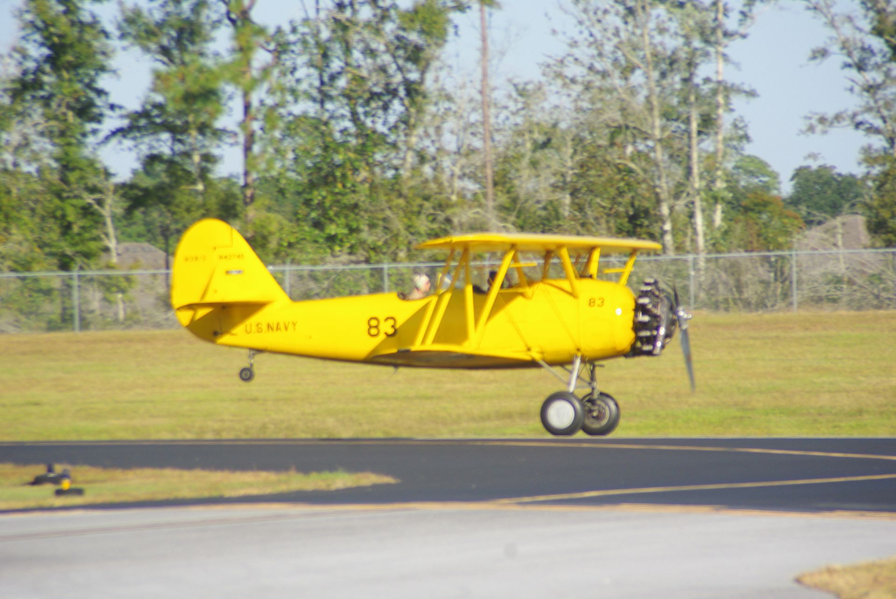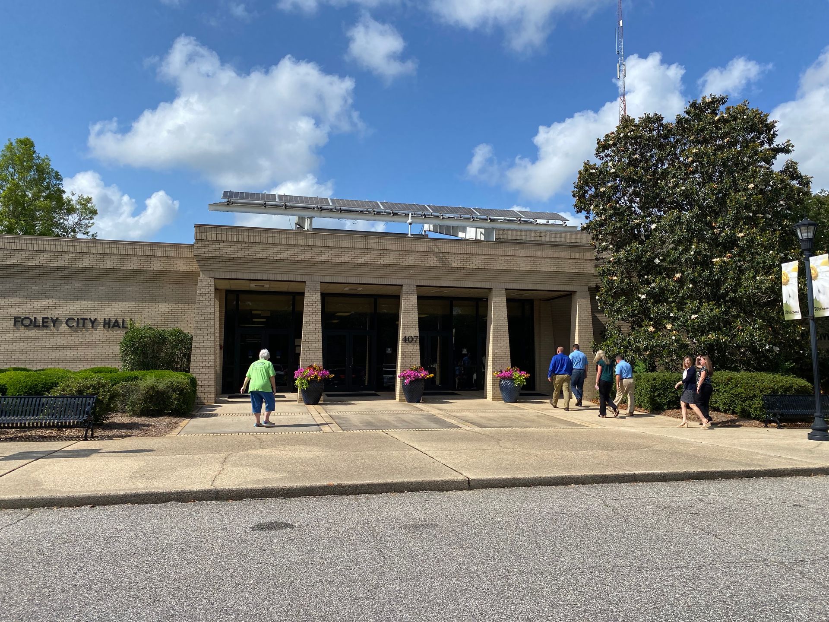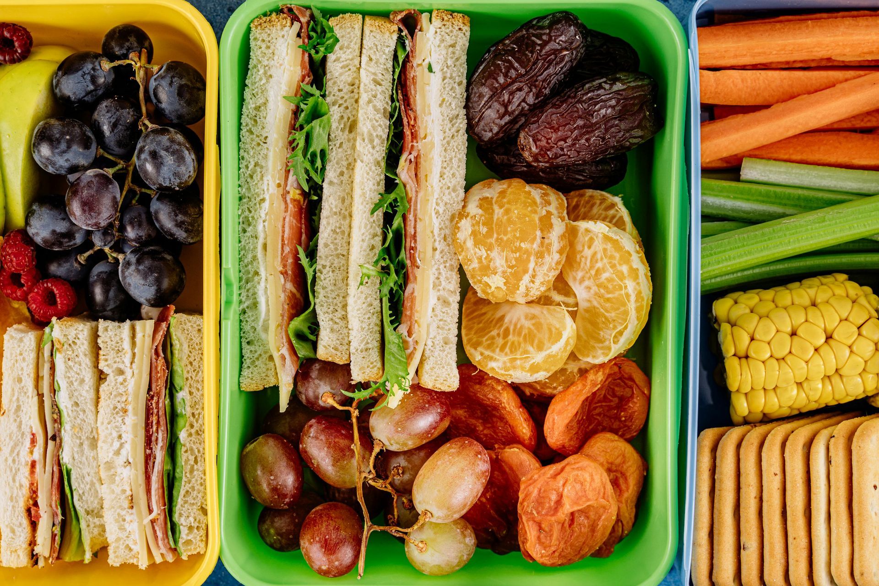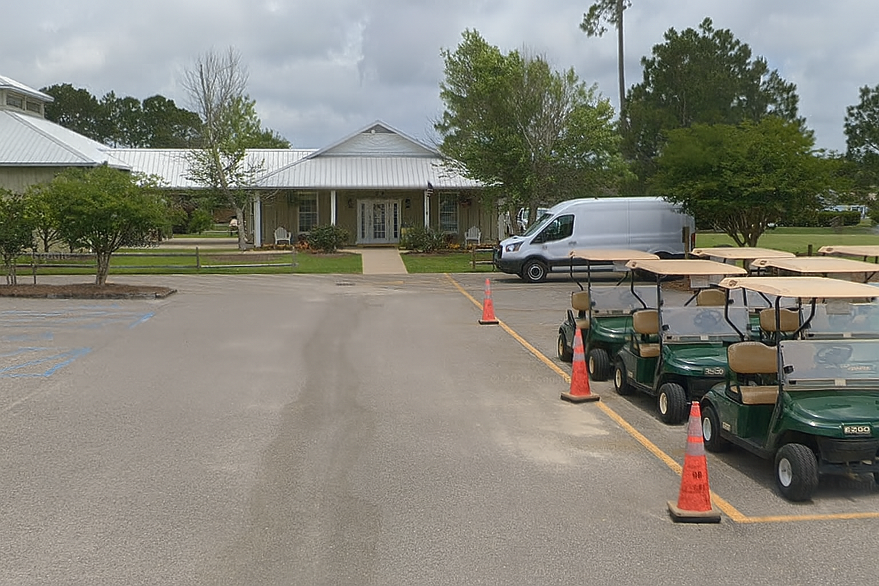Orange Beach City Schools Athletic Complex Progressing Rapidly
New $42M Orange Beach Athletic Complex Nears Key Milestones
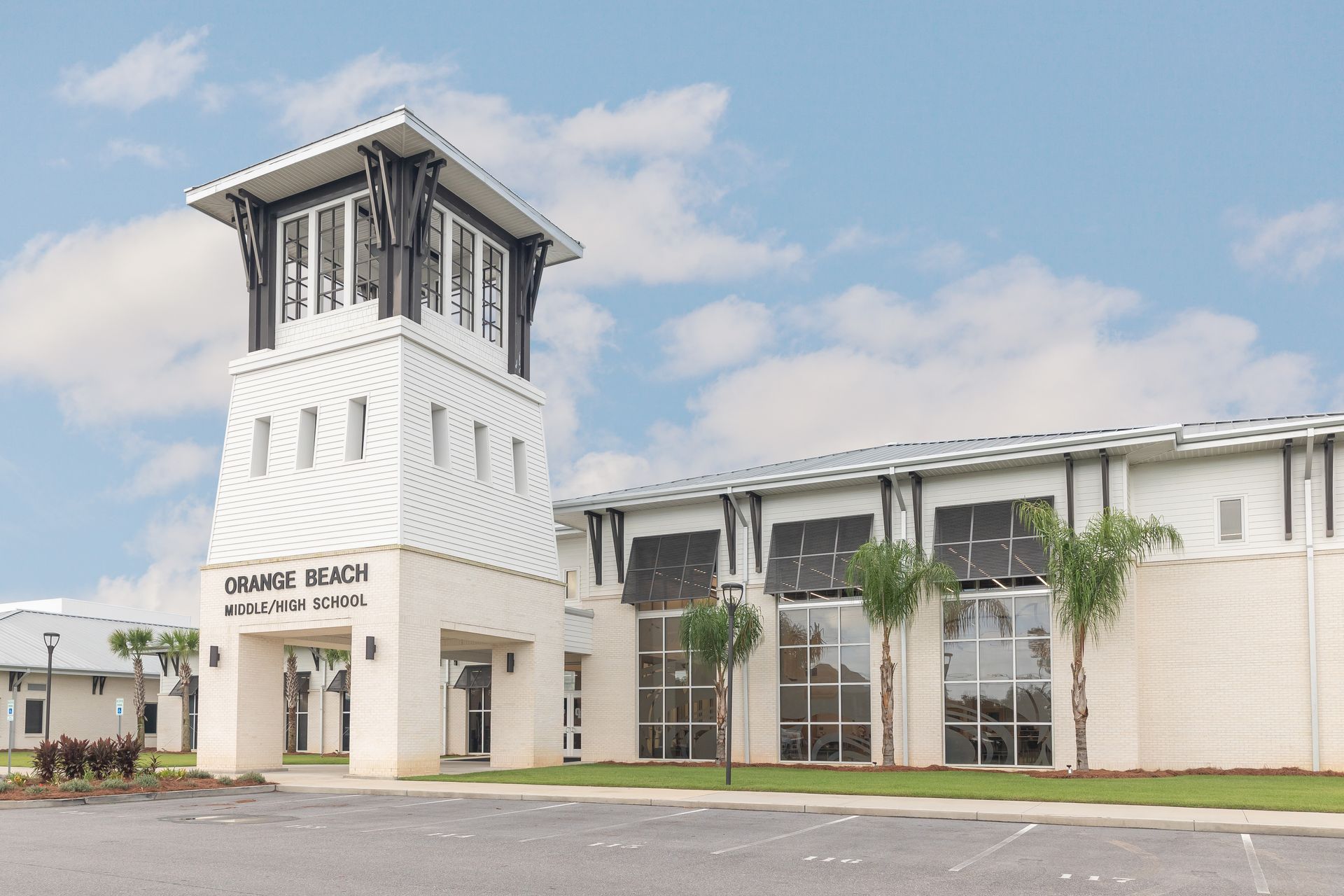
Orange Beach, Ala. – (OBA) – While there is still some dirt work to be done on the new Orange Beach City Schools $42 million athletic complex, walls are going up on of one of the components to serve coaches, student-athletes, band activities and the community.
“We’re getting close to being finished on the dirt work,” Superintendent Randy Wilkes said. “We still have to put in storm drains and sewage and so forth. What you see right now in the middle that’s coming up is the kinesiology and strength and conditioning building or field house for multiple sports.” See related story.
The field house has first-floor walls and this week the second floor will begin to take shape this week, Wilkes said on July 15. It will be a 28,000-square-foot facility with designated spaces for cheerleading, wrestling, weight training stations, an 80-seat classroom that can be split into two meeting spaces and 20 office spaces for coaches.
“We should be getting metal for the second floor this week, so we’ve got block and we’ve got electrical in that building that’s going up to the second floor,” Wilkes said. “We should be starting the second floor very soon.”
In the northwest corner of the complex where work started, plans are in place to start with the groundwork this week as well for the 1,200-seat competition gym.
“If you’re looking at the complex from Canal on the right, you will see this week we will pour the foundation for the gymnasium,” Wilkes said. “The footers are in the middle section which is actually the basketball court, volleyball court will be poured first. Then I think we’re doing the locker rooms, the coaches’ offices. Then we’re coming back to the front to do the lobby.”
When crews get caught up on these projects, they’ll turn their attention to the 60-yard covered practice facility.
“As we have time and they run out of things to do they’ll run over and do some work on the pavilion,” Wilkes said. “The pavilion will be primarily metal and that will be one of the things that we’ll do late because when we do that it’s going to cut off our access to the gymnasium and to one side of the field house. If you face Canal that’ll be on the left, the gym’s on the right and the field house is behind all that.”
Building a pavilion to survive tropical weather is a priority and the materials used in construction will support that effort.
“We’ve got the footers for metal beams that will have to go in,” Wilkes said. “They’re there and they’re huge. There’s as much concrete in the foundation for the footers for the beams for the pavilion as there is in the entire field house. When you think pavilion and hurricane and winds you’ve got to be able to withstand. Those beams will be 30 feet on each end and 60 feet in the middle.”
On the southeast portion, the 3,500-seat stadium is planned and work on the foundations of that facility will begin soon.
“We’ve got footers for that and as soon as they get that they’ll come back and work on the north end restaurant rooms, the ticket booth which is all right there close to the field house. Of course, the track and field are kind of like landscaping and it will be the last thing we do.”
There will be parking added at the stadium and the new gym and Wilkes said with the Performing Arts Center parking directly west of the complex, there will be plenty of parking for games, tournaments and other events.
“There’s also an area back there that’s grass and I think I’m going to keep it and I can do overflow parking, bus parking and especially when we host band festivals and soccer tournaments and things like that,” Wilkes said. “There’s a pretty good spot for probably a dozen buses or better. Even if I have to use student parking, I’ve walked a lot further for a Friday night game.”
Share this article w/ Friends...
