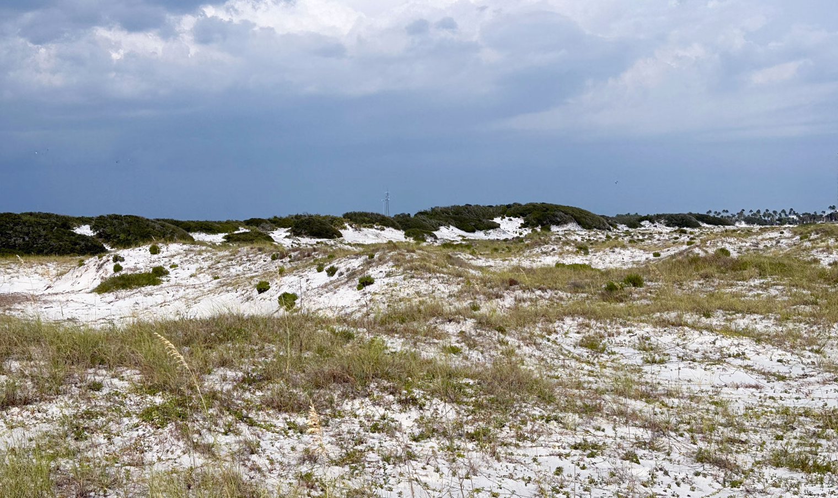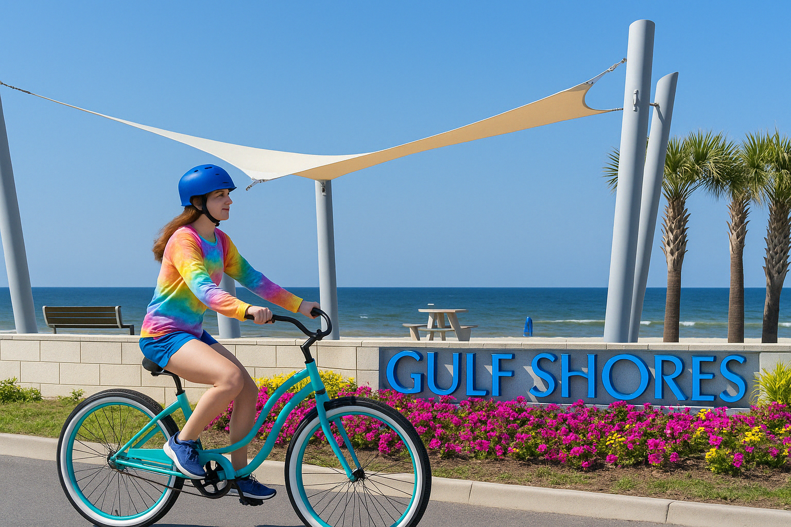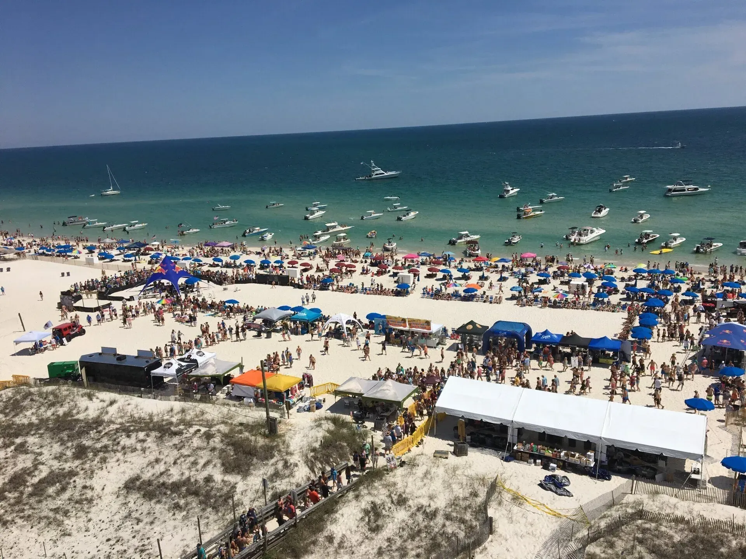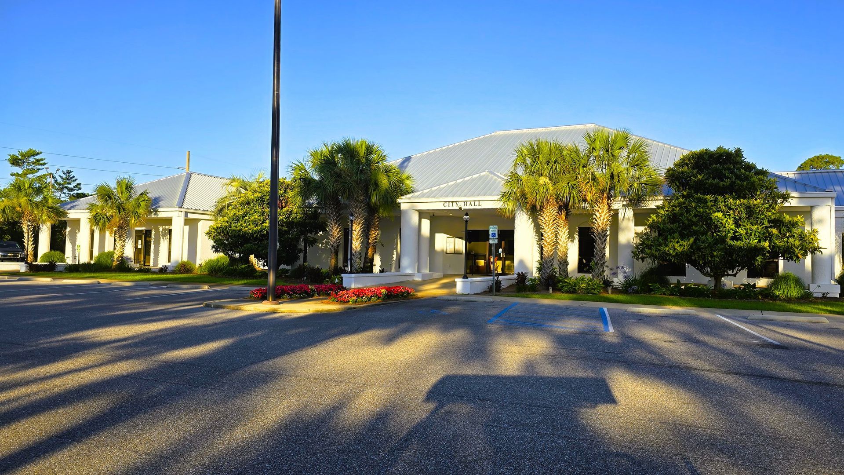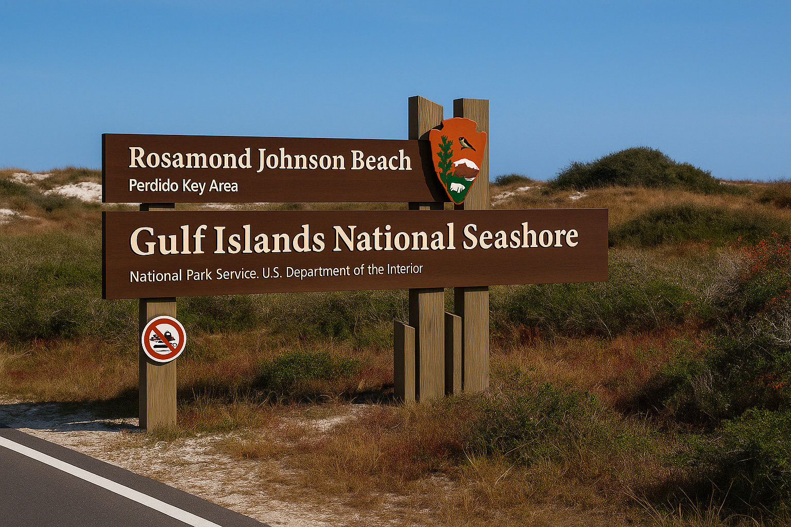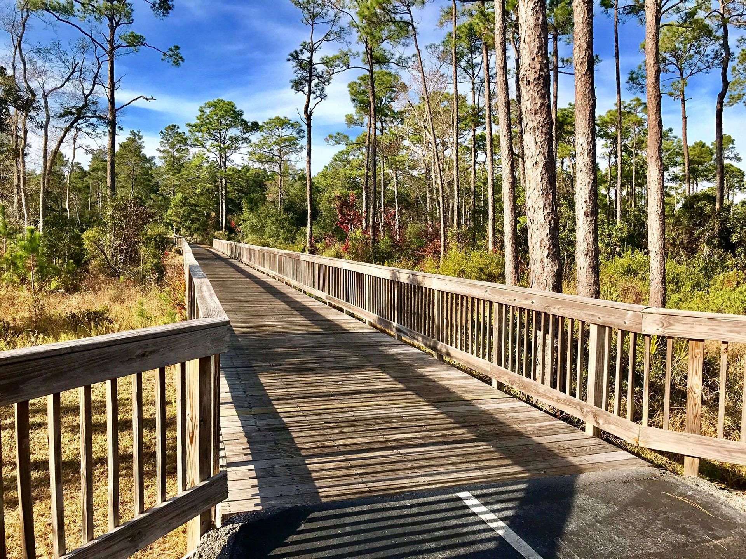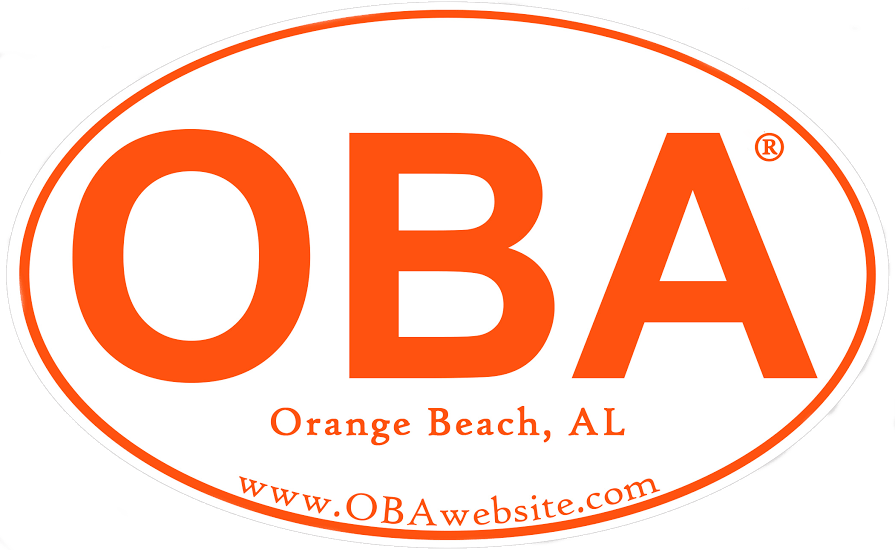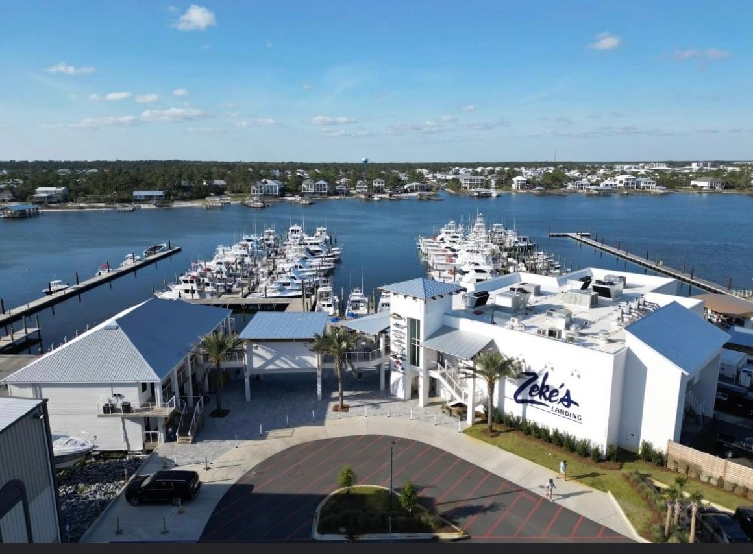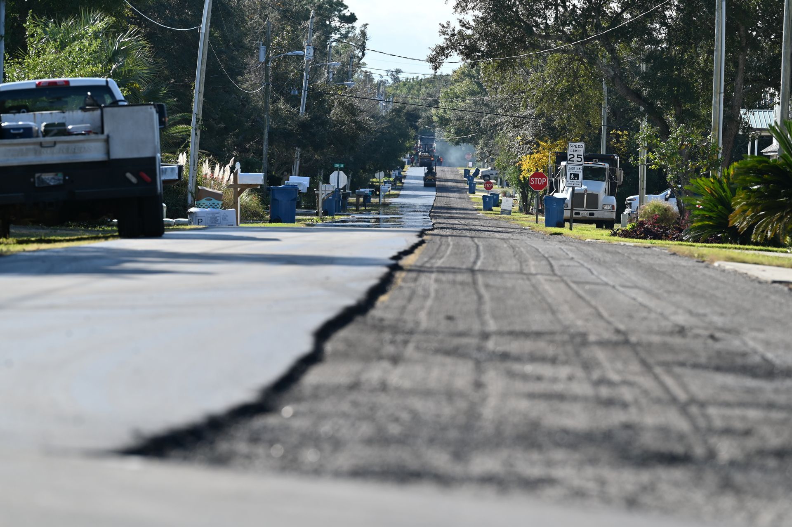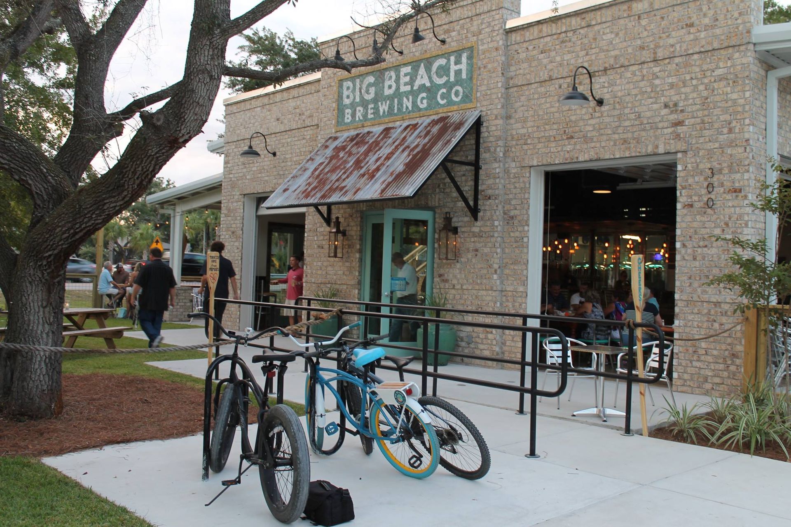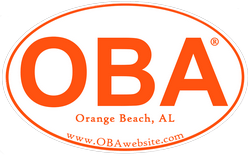Wharf looking to add 34,000 feet of commercial space, lawn area
Outdoor assembly area will have a stage
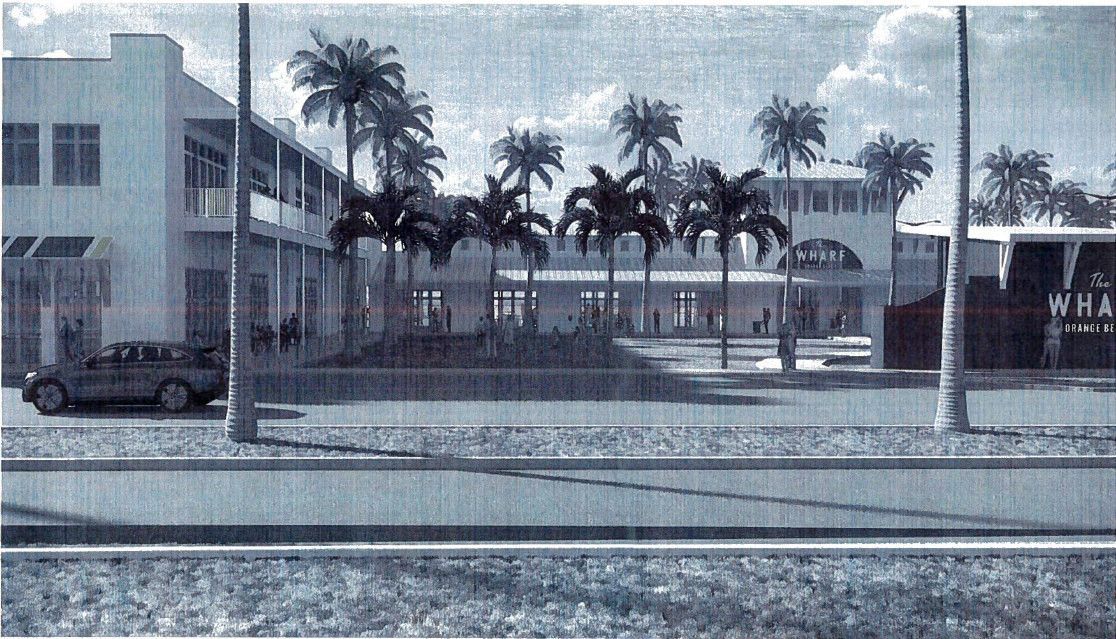
Gulf Shores, Ala. – (OBA) – A once empty parking lot at The Wharf framed by Main Street on the east and Canal Road to the south will soon sprout new buildings for commercial uses and a lawn area with a stage.
The Orange Beach City Council suspended the rules on April 18 in a unanimous vote to consider the ordinance change after a first reading and approved the change in the PUD to allow the development, also in a unanimous vote. The project received a favorable recommendation from the planning commission in a 7-0 vote in its March meeting.
“The northerly building A is a two-story building with 11,000 square feet commercial space,” Director of Community Development Kit Alexander said. “The westerly building B will be two single-story buildings with 5,700 square feet of commercial space. And the southerly building will be a two-story building with 13,500 square feet of commercial space.”
The centerpiece of the 40,000-square-foot lawn area will be highlighted by a stage that backs up to Main Street and will have an accompanying 225-square-foot “backroom building.”
An addition this size would require 252 parking spaces and there are 264 in the plan, mostly on the western end of the project area. Total special events parking at The Wharf will be reduced to 120 spaces when the project is complete.
“There are no deviations from zoning ordinance per this request,” Alexander told the council. “It is anticipated that the overall Wharf special events parking will be reduced bringing the overall number of spaces at The Wharf for parking of 5,377 spaces.”
Ercil Godwin with Sawgrass Consulting whose company is managing the project says this will not hamstring parking when big events are at The Wharf or for concerts at the amphitheater. Councilman Jeff Silvers was enthusiastic about the project but had questions about its impact on parking.
“Basically, up to this point with big events like concerts, maybe the seafood festival everybody’s been able to park east of the Beach Express,” Godwin said.
West of the beach express is the parking lot for the Orange Beach Event Center and Springhill Suites by Marriot and south of that to Canal Road is an open field. On one part of that there is a pile of dirt on the property.
“There’s not been as much impact on that westerly part,” Godwin said. “What we’ll probably see is more people starting to be over on that western side. There’s still a pretty substantial area over there but obviously The Wharf grows and think of future use and we have those conservations on a regular basis. That’s a topic of conversation quite often.”
Council members came away impressed with the plan.
“You did a great job and it’s very upscale and it’s a great fit for Orange Beach,” Councilman Jerry Johnson said.
Previous plans for this area approved in 2006 called for 65,000 square feet of commercial space, two anchor stores, two small retail stores, a restaurant and a bank. The modification to the plan sought by The Wharf will have a 20,600-square-foot building footprint with 33,3000 square feet of commercial space.
Share this article w/ Friends...
