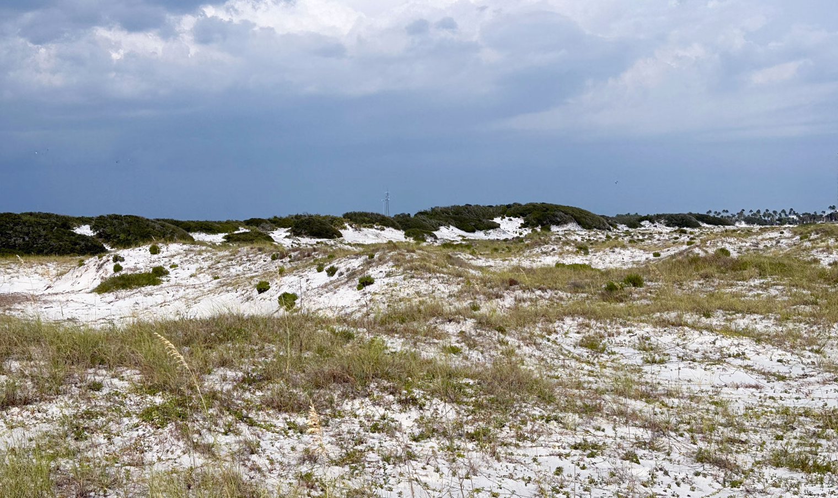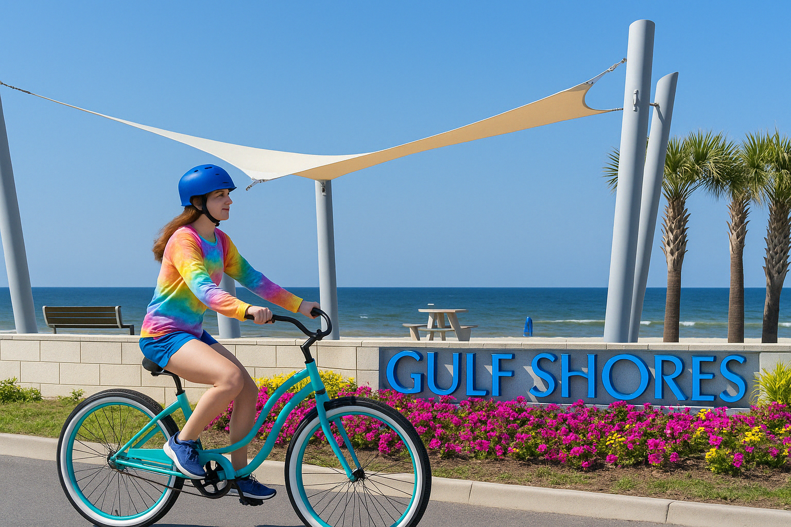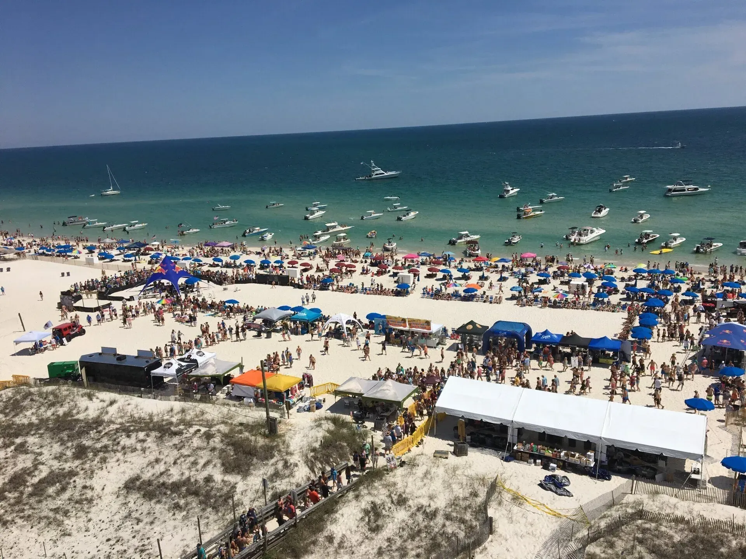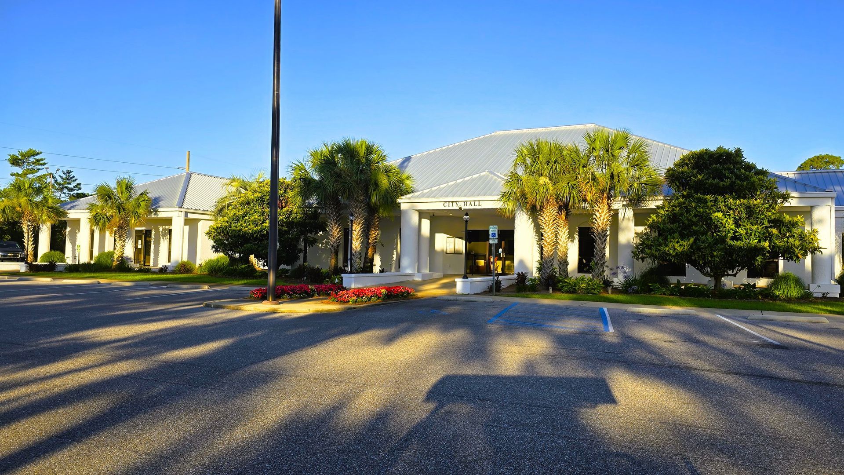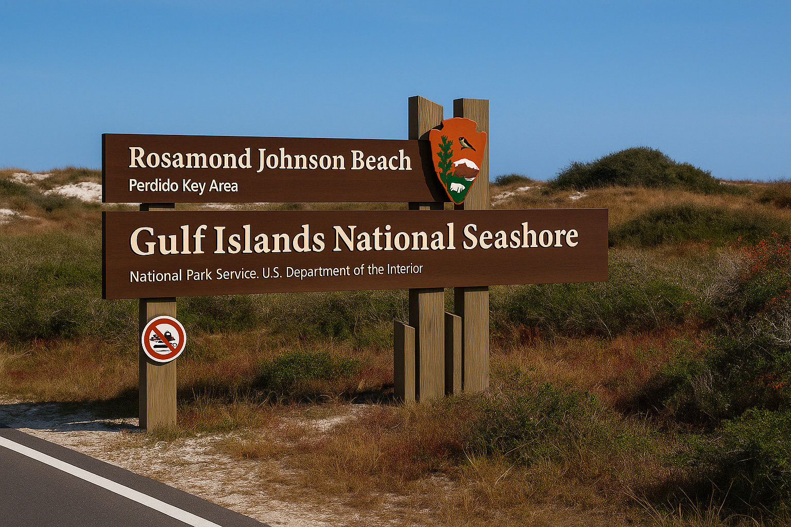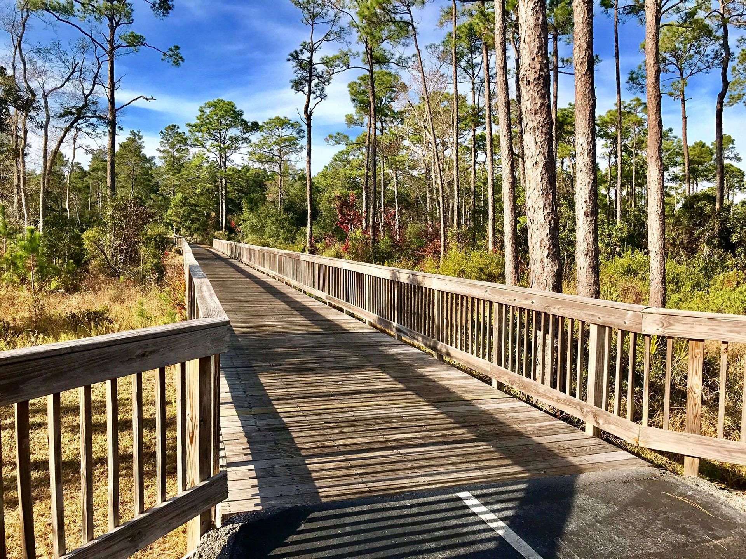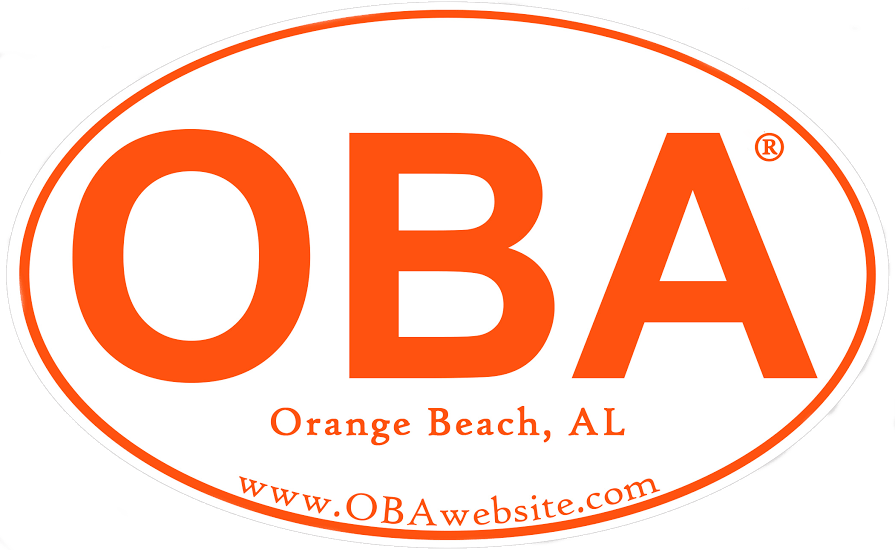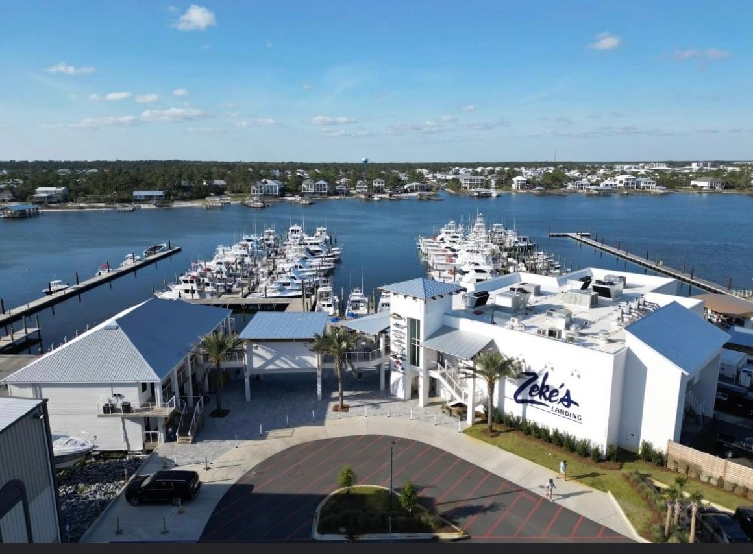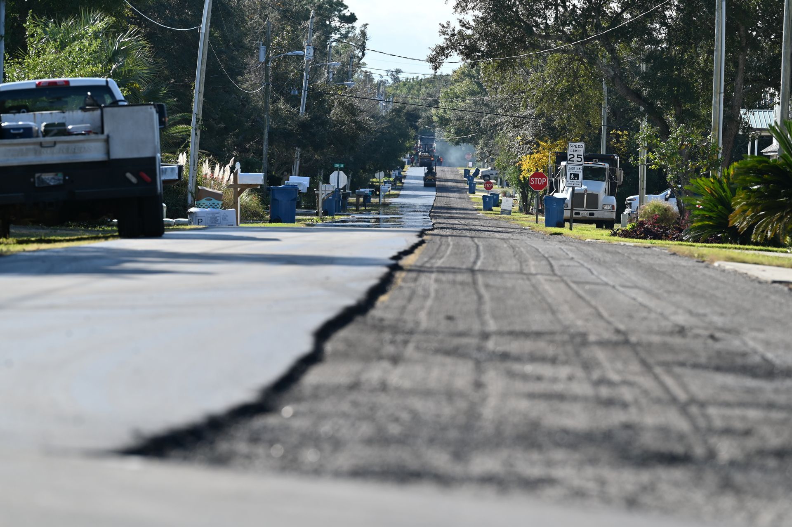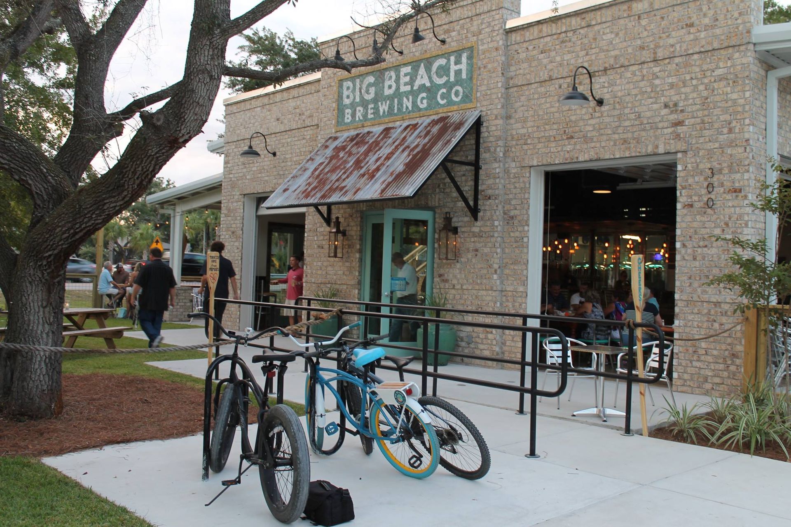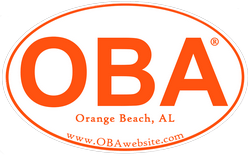Work finally to begin on Gulf Shores Embassy Suites project
Contractor to close West First Street for two years during work
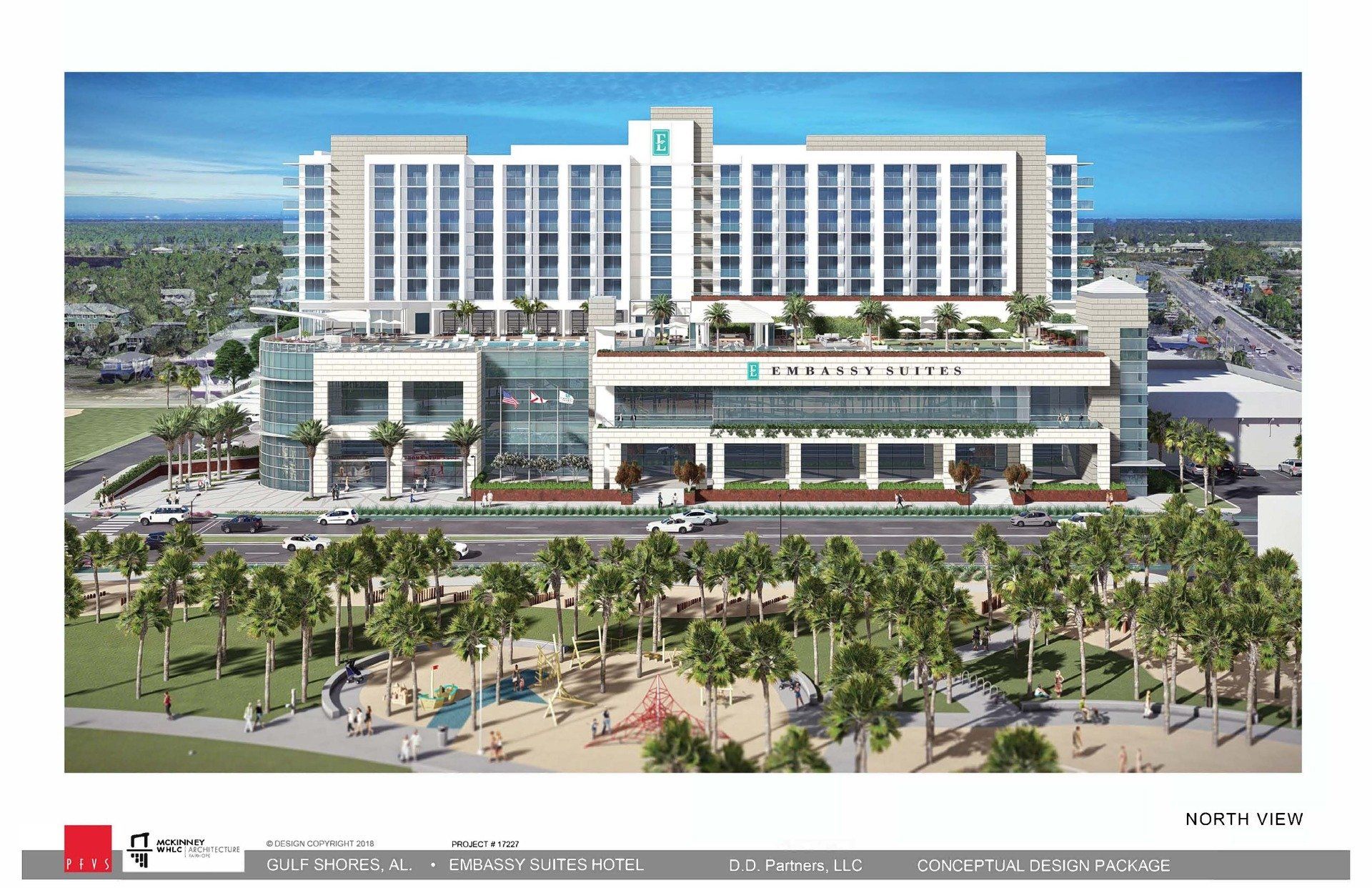
Gulf Shores, Ala. – (OBA) – Construction on the long-awaited Embassy Suites hotel on the north side of West Beach Boulevard in Gulf Shores will begin on June 1 with the closure of a road near the site.
“The contractor for Embassy Suites, Robins and Morton has requested the closure of West First Street between West Beach Boulevard and West First Avenue for approximately 24 months during the course of construction,” a memo on the agenda for the May 15 council work session states. “The contractor is requesting closure of this street to provide a laydown area during construction as well as allow a safe corridor to the neighboring site for storage of materials.”
According to the memo, the roadway on the western end of the project, West First Street, will eventually be raised to the level of the entrance of the new hotel once complete. At times the sidewalk on the west side of West First Street will be open when the lot adjacent to it is not being used during work on the site.
“Pedestrians will be directed to utilize West Second Street or Gulf Shores Parkway when the West First Street sidewalk is not available,” the memo states. “There will be barriers between the site and West First Avenue for east/west pedestrian traffic on the north side of the site.”
The city owns the lot where the hotel is being built and advertised for proposals for a hotel on the site beginning in 2015 and after extending the deadline to commence several times the project is finally moving forward.
The total cost of the mixed-use project is will cost about $85 million and include 254 hotel rooms, an upscale restaurant, street-front retail, 11,800 square feet of conference space including a 7,800-square-foot ballroom, full-service spa, indoor pool and fitness center.
Gulf Shores offered a tax incentive to the developers to recoup money from the extra cost of including the meeting space in the original design. The city will give Embassy Suites a tax rebate of 42 percent during the first three years of operation and 35 percent every year following until $6.5 million is reached, the basic cost of including the meeting space in the plan.
Changes from the original plan included lowering the building from 10 stories to eight and making the outside pool area originally planned for the roof from about 23,000 square feet down to 10,000 square feet. Scaling that back allowed for an increase in the total rooms from 229 to 254.
During the meeting, the council will also discuss:
- Authorizing the mayor to execute a contract with Stantec Consulting for engineering and program management for the Little Lagoon Restoration Project for $424,000. Gulf Shores received a Restore grant for $5.9 million for Little Lagoon to provide “living shorelines, improved hydrologic connectivity, septic to sewer conversions, shellfish restoration programs, marsh and seagrass restoration, hydrodynamic modeling, ecological research and long-term water quality monitoring.”
- The surplus and sale of several items no longer needed by the city by auction on govedeals.com from May 23 through June 6. The lot includes several vehicles and a knuckle boom truck.
- Donating 25 handheld radios to the Foley Fire Department.
- An annexation request from Mr. and Mrs. David Buchanan for their home at 16833 Buchanan Place.
- Two assembly permits for Make Music Day at Meyer Park on June 21 from 6-8 p.m. partnering with the Frank Brown International Songwriters Festival and another at Meyer Park for the Music at Meyer Summer Series set for July 20 and Aug. 17.
Share this article w/ Friends...
